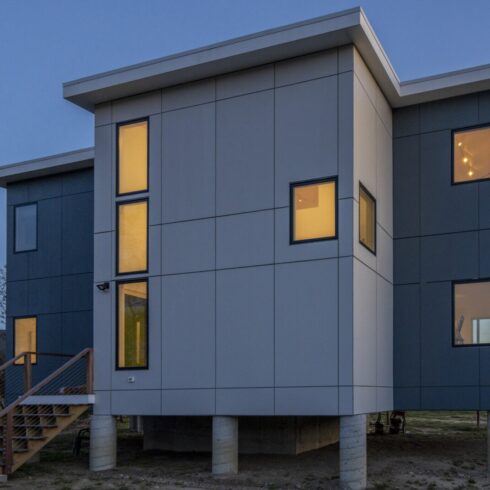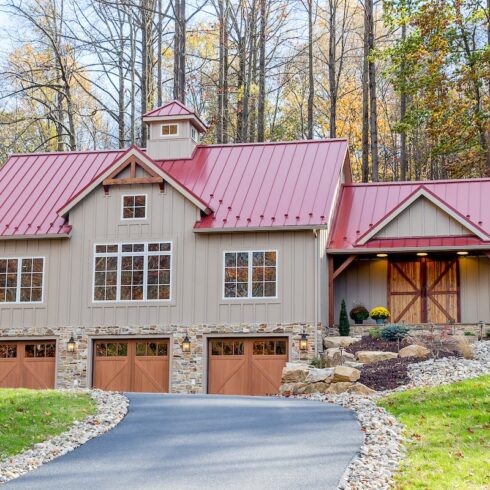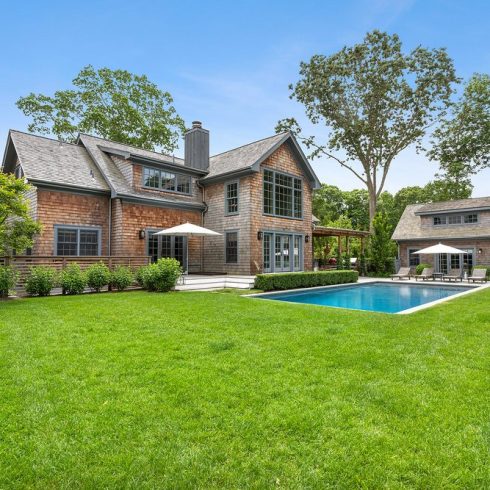Yankee Barn Second Homes
Yankee Barn second homes are designed in a wide array of shapes and sizes. Built to your exact specifications, our homes range from cozy retreats under 1,000 square feet to spacious residences exceeding 7,000 square feet. Whether you envision a small, large, or mid-sized design, we can bring it to life.
Explore the following examples of our past second homes for inspiration. Remember, we can build exact replicas, adapt existing designs, or craft a completely original home – the choice is yours when you build with Yankee Barn Homes.
Smaller Second Homes
Yankee Barn considers any home under 2,000 square feet to be a smaller home. We have designed vacation getaways as small as 725 square feet; Split Rock Bunkhouse all the way up to the mountain ski house, Hemlock Ridge at 1838 square feet.
YBH has designed smaller second homes in all architectural styles including contemporary Block Island, farmhouse/cottage Craftsbury Cottage and Cottage at the Barn, cabin Perch Pond, and barn house Downing.
Mid-Size Second Home Designs
Mid-size YBH plans are within the 2000 to 3,500 square feet range. Styles and floor plans are as varied as our clients’ taste. At this size, Yankee Barn has designed homes spanning from contemporary cottage beach house Beachcomber, to a southern charmer, Charleston.
Other homes in this range include Loon Crossing at Pleasant Lake, Montauk, Tisbury, Barnstable, Bay View, Buell, Menemsha and Water View.
Spacious Yankee Barn Second Homes
Larger second home designs are also popular with YBH clients. These homes range from above 3,500 to over 7,000 square feet. As always, architectural styles from coastal Summer Wind, to mountainside ski slope Catskill Lodge, to a Hudson River Valley barn house Annandale.
More large second homes include Lamberts Cove, Somerset Barn, Southold, Ironwood and Sands Point.




















