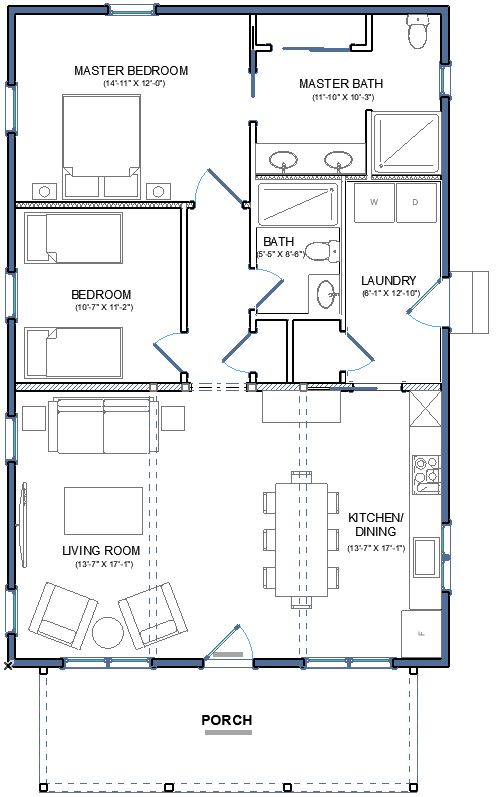Cottage at the Barn
0
SQ FEET
0
BEDS
0
BATHS
Cottage at the Barn
Cottage at the Barn is a small work of art. This design is perfect as a second home or get-away cottage. At 1,176 square feet with 2 bedrooms, 2 baths and laundry room, the plan features a mountain cottage exterior. The interior offers all of today’s conveniences in small house living. And oh, that front porch; just perfect for lazing away an afternoon!
Photography by Greg Goodson, Foxhaven Photography
If you’re looking for a smaller build, check out Split Rock Bunkhouse
































