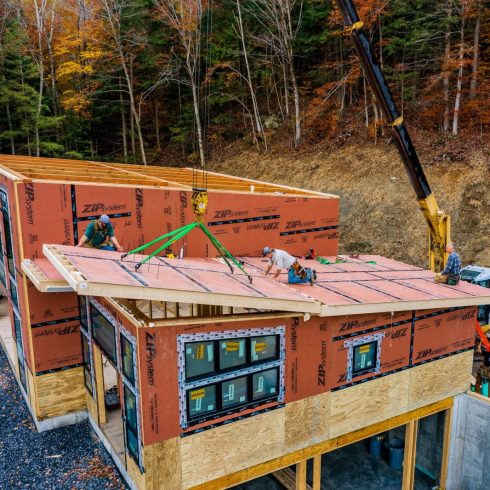Yankee Barn Builds New Designs
Yankee Barn builds are bursting out of our factory with new designs this summer. Barn homes, beach homes, contemporary homes and more are currently on our design boards and under construction. See a few of our latest designs in this article but, trust there are many more happening. All of these homes are the culmination of our clients vision and our design team’s skill.
Larger Yankee Barn Designs
The homes is this grouping are larger house plans at 3000 square feet and up.
Inverdruie: At 4,469 square feet, this is one of the larger homes currently in design. This house is going to be amazing. Check out the floor plans and design photos to understand why.
Crescent Loon Lodge: Crescent Loon Lodge is a rustic style post and beam home designed to sit lakeside on one of New England’s larger bodies of water. The house has 3,405 square feet of beautiful living space.
Eastbridge: Taking its cue from our Ironwood home, Eastbridge is a 3,210 square foot home with 3 bedrooms, 3.5 baths, and a three bay garage (adding an additional 1,120 square feet).
New Mid-Size Designs
Beach Plum: Beach Plum Cottage is a contemporary shingle style home with a flipped floor plan. The primary living space is located on the second level.
Cedar Point: Inspired by our Tisbury design, Cedar Point is one of our newest floor plans headed for a site on the Northeast coast.
Highland View: A mid-century modern design inspired by our Hill House plan, Highland View is one of our newest contemporary designs.
Intervale: A new full post and beam single level design with 2,316 square feet of living space, plus a two car garage adding 728 square feet.
Longview: Inspired by our Menemsha design, Longview is a New England coastal cottage home design.
New Smaller Yankee Barn Designs
Brunswick: Brunswick is a smaller barn style home with 1,433 square feet that includes 2 bedrooms and 1.5 baths
Cranberry Hill: This home is a new design featuring single floor living in a smaller post and beam floor plan.
Frost Hill: Frost Hill is a smaller mountain style home inspired by our Moose Ridge Lodge design.
Greylock: Greylock is a small barn style home and one of our newest plans under 2000 square feet (1,627, to be exact).
Standish: Standish takes it’s cues from three of our previous designs, Walden Pond, Springfield Barn and Moose Ridge Lodge. It is 1,428 square feet.





















