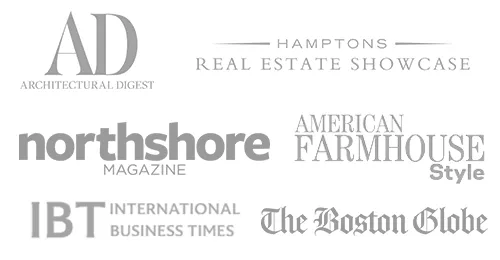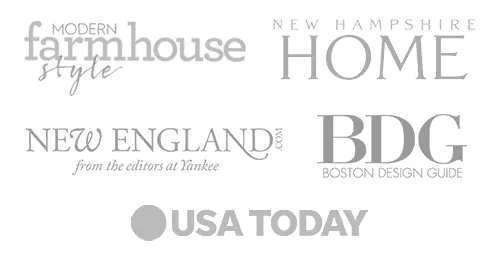Start Your Custom Home Budget the Right Way
Building a custom Yankee Barn Home is an exciting journey and understanding the costs ahead…
Read our latest feature in the Boston Design Guide
For over 50 years, Yankee Barn Homes has been designing and building custom panelized homes with the finest materials for durability, weather protection and energy conservation. Our mission is to create homes that not only stand as testaments to craftsmanship but also reflect the unique aspirations and lifestyles of our clients.
Nestled in the picturesque setting of the New York Hudson River Valley, Annandale stands as a contemporary barn-style home that is a true work of art. This remarkable residence was designed by Auver Architects and engineered and built by Yankee Barn Homes.
At it’s core, Annandale is three simple rectangles, but that’s where simple ends and engineering mastery begins. The windows along the western wall are over-size and open accordion style, requiring finely tuned structural support. The first floor vaulted ceilings in the living room are two-stories high. A Douglas fir timber frame was utilized to create the owner’s vision.
The floor plan is a combination of open space and compartmentalized rooms. The main structure houses the great room, kitchen, dining and family rooms. The kitchen and dining rooms are one large area that includes a sizable pantry and the room’s focal point, a large fireplace housing an Earthstone pizza oven. The upper level contains a mezzanine, three bedrooms and an over-size bathroom.
The primary bedroom suite is a stand alone building connected to the main house via the glass foyer. The suite has a large bedroom, a private sitting room and a bathroom, accessed via his and her walk-in closets.
The third rectangle is a three-car garage with a connector to both the foyer and the main house. This space consists of a mudroom, a staircase to the lower level and a half-bath.
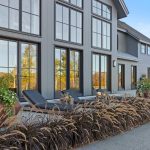
“From start to finish, Yankee Barn Homes was excellent to work with. They were very time efficient. The collaboration with our team, our architect and interior design team, along with their architectural team, and our General Contract and landscapers was very seamless”.
-Owner, Rock Meadow
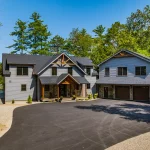
“We were very pleased with the job supervisor; he worked extremely hard and made the job go smoothly. The job went up so fast and looks great.”
-J.S., Colorado

“We made a good choice. YBH fits the land at site much better than a log home. Excellent follow-up throughout construction. Home is very well designed and built.”
-J.H., Wyoming
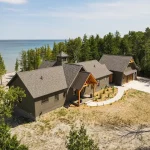
“Everyone we came in contact with was very friendly and informative. Excellent follow-up. We feel like we are visiting a beautiful lodge.”
-M.C., Ohio
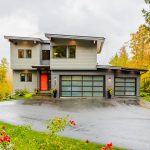
“We couldn’t be happier with the entire process. It is definitely our dream home and the entire team at Yankee Barn was very receptive to our desires and constraints of the site. The home is energy efficient while providing a great open floor plan.”
YBH Owner, Mad River Modern
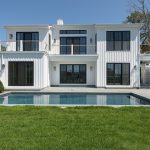
“Working with the Yankee Barn team was an excellent experience at every stage, from the initial discussions about my vision through to the final design. They were professional, attentive, highly creative and never missed a deadline. In fact they made me feel like I was their number one priority at all times.”
-Michelle Berman, YBH Owner, Bay View
Building a custom Yankee Barn Home is an exciting journey and understanding the costs ahead…
While no two builds are exactly alike, the path from concept to completion typically follows…
This striking barn-style contemporary recently earned a feature in Boston Design Guide, which praised its…
“We can basically do anything,” says Chief Operating Officer Kerri Post.
FEATURED IN:
